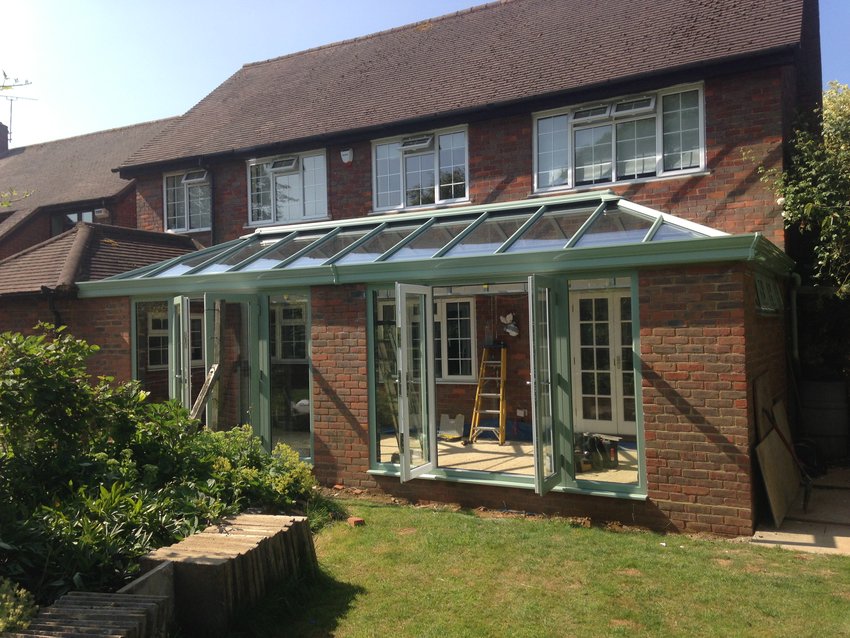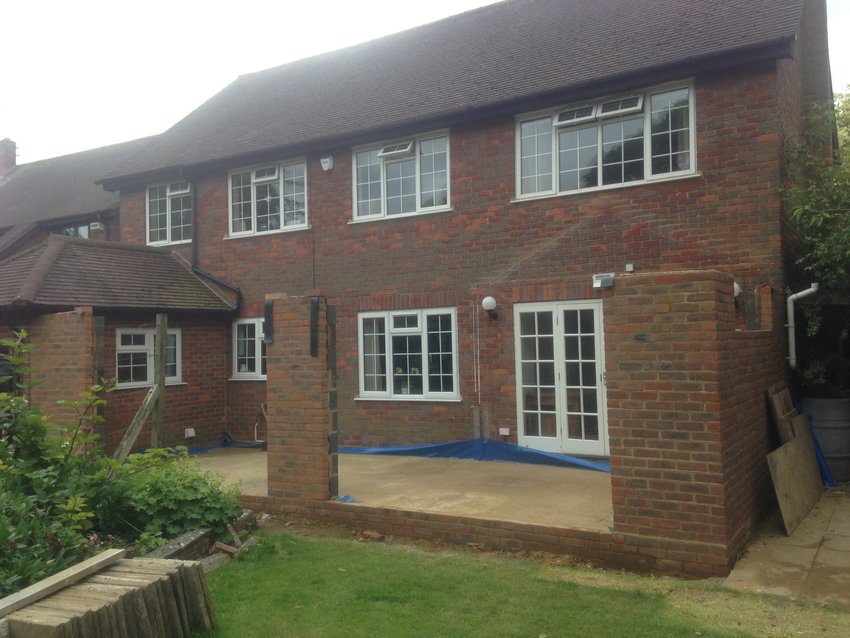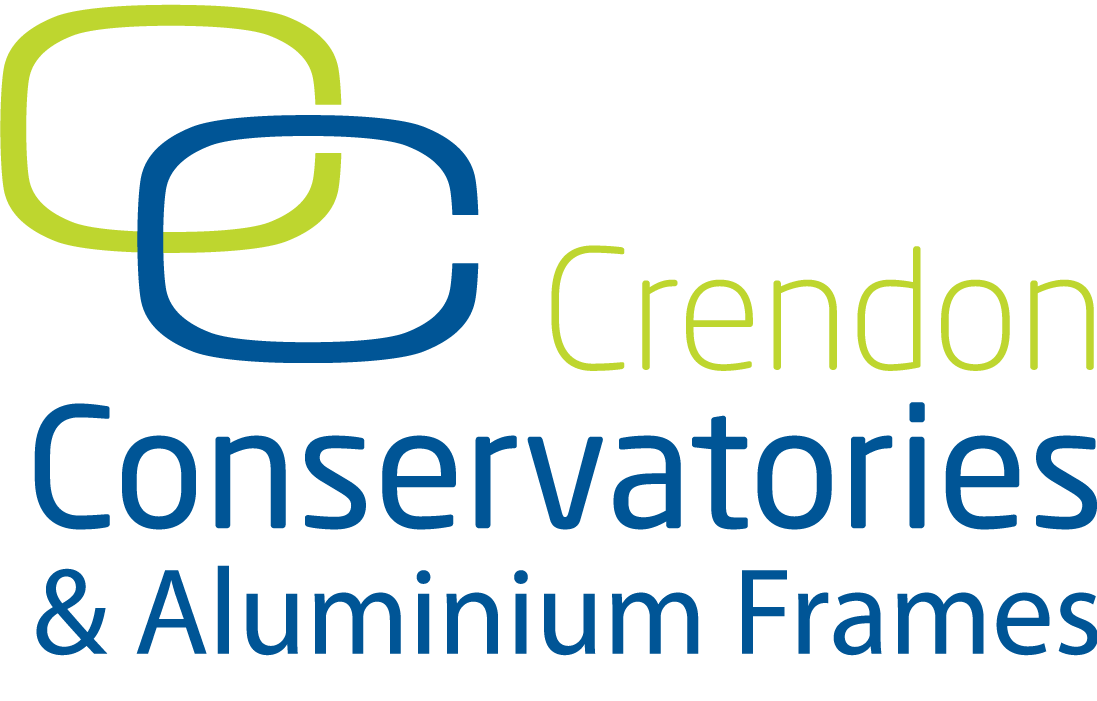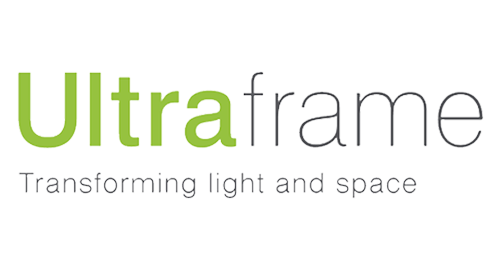Edwardian Cross Over Livin Room in Monks Risborough
In early 2014, Mr and Mrs Beaumont came to us looking to create a useable living space out the back of their property.
They already had a conservatory but it could only be used at certain times of the year; too hot in the summer and too cold in the winter.
As their first conservatory was rather dated, after many discussions Mr and Mrs Beaumont decided to go with a more modern approach. To create the WOW factor at the rear of the house, the latest products from Ultraframe were used.
Combining the new Livin Room and Cornice products, an Orangery type building could be created at a more economical cost, with all the benefits of a full single storey extension.
Mr and Mrs Beaumont are now reaping the rewards of a room which is used all year round and which can be admired by all friends and family.
The following team members worked on this project
Richard Warner: Project Management
Peter Golding: Sales Management
Sam Morgan & Michael Moriarty: Plastering and Finishing
Jay Cooper & Ash Anderson: Installation of Frames and Roof
Les Warner, Matt Wakelin & Ian Warner: Base Preparation and Build
Barry Smith: Electrics


Main Office - Thame, Oxfordshire
3 Swan Walk, Thame
Oxfordshire, OX9 3HN
Oxfordshire, OX9 3HN
Telephone
01844 216655Email
info@crendonconservatories.co.uk
CC Aluminium Frames, Poole
1st Floor Offices, 5 Willis Way
Poole, Dorset, BH15 3SS
Poole, Dorset, BH15 3SS
Telephone:
01202 402822Email
info@cc-aluminium-frames.co.uk






