Timber Conservatory in Chearsley
In January 2010, Mr & Mrs Cadle from Chearsley contacted Crendon Conservatories with a requirement to extend the living space of their characterful cottage.
Due to the restrictive space available to extend out into, and because the cottage was in a conservation area, we certainly had our work cut out to design and build a structure that was functional and that fitted in with its surroundings.
Our first challenge was to assess the area designated for the build and come up with a design that satisfied planning regulations. We brought in our expert architect, Phil Brookes, and set to work. In close consultation with Mr & Mrs Cadle, we considered various options before agreeing on a timber-framed structure which would utilise existing materials supplied by the customer to help the new extension blend in with the existing cottage.
The final design incorporated a retaining wall, and would require our team to excavate a section of the raised rear garden to provide the space required. This in turn meant that some minor landscaping would also be required to allow immediate access to the lower garden, and further access to the extended raised garden.
The first part of the build required excavating the area of the garden where the build was to take place, and this was done using a small digger. Having completed this step our team set about constructing the retaining wall and the base for the new structure, working through some very cold winter days to get the job completed on time. While this was taking place, our skilled joinery associates were busy preparing the hardwood frame for the conservatory.
With the base and retaining wall successfully in place, the team took accurate measurements to ensure everything was in perfect position for the walls, timber frames and roof. Once finished, we completed the brickwork and fitted the frames, roof and glass with no complications. Now that we had the final structure in place, we could move onto finishing the conservatory to a high standard, both inside and out, and create the patio area which would give a unique and fitting entrance to the garden area.
The Cadles are extremely happy with their new space, and are using the area for dining and relaxing while enjoying their garden. The new definition brought to rear of the house as a result of this build has really added to the property as a whole, while blending in perfectly with the surroundings. This project shows how great design and craftsmanship can make the most of limited space, and with the additional living space and improved use of the garden area, there is also the benefit of adding value to this lovely cottage.
The following team members worked on this project
Richard Warner: Sales, Design and Project Management
Phil Brookes: Architectural Drawings and Planning Application
Les Warner: Base Build, Patio Area, Garden Landscaping and Flooring
Brian Howlett: Base Build, Patio Area, Garden Landscaping and Flooring
Richard Warner; Les Warner: Timber Construction
Keith Handshaw: Plastering
Steve Strachan: Electrics
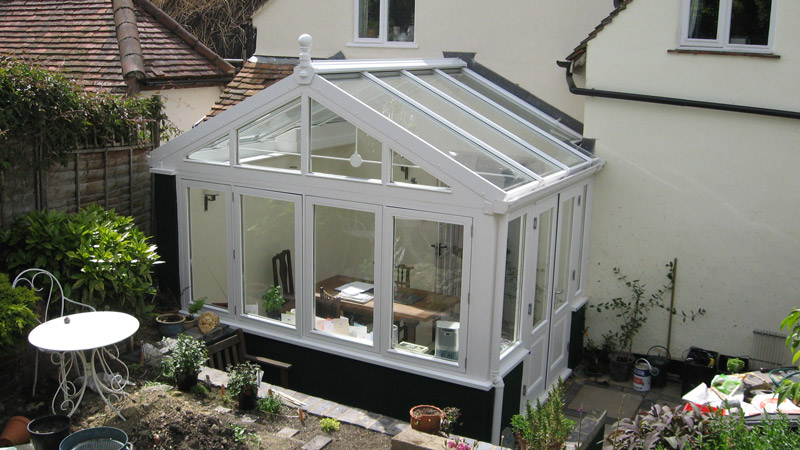
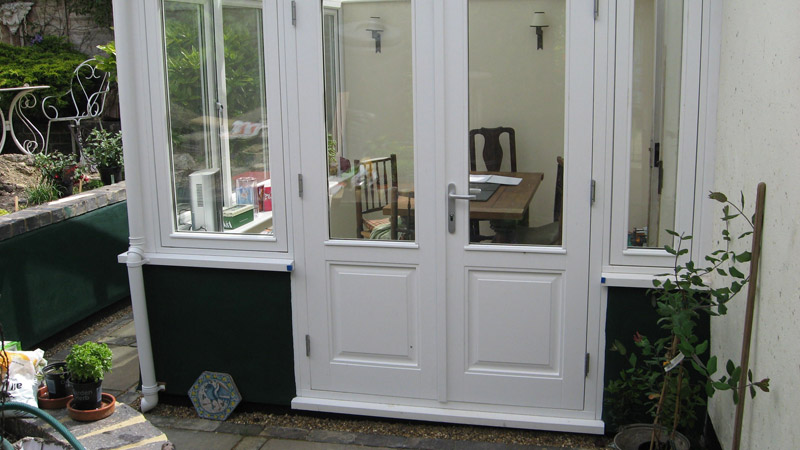
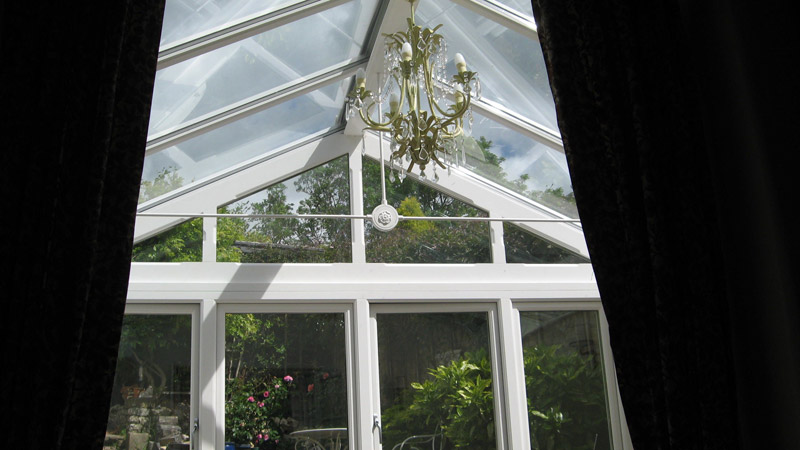
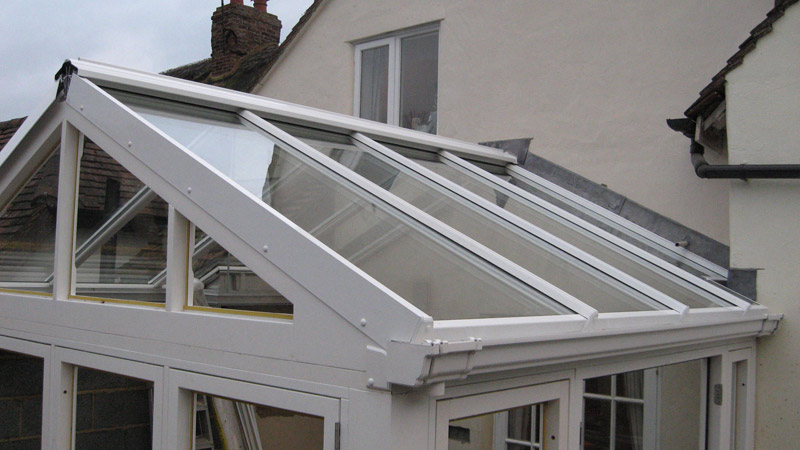
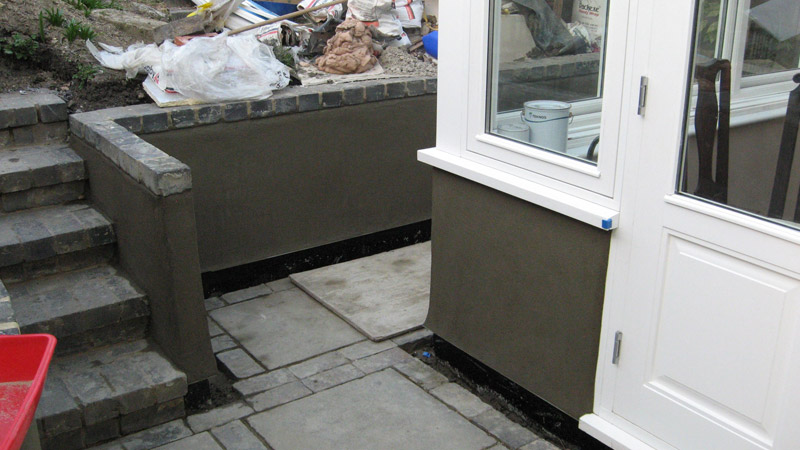
Main Office - Thame, Oxfordshire
Oxfordshire, OX9 3HN
info@crendonconservatories.co.uk
CC Aluminium Frames, Poole
Poole, Dorset, BH15 3SS
info@cc-aluminium-frames.co.uk






